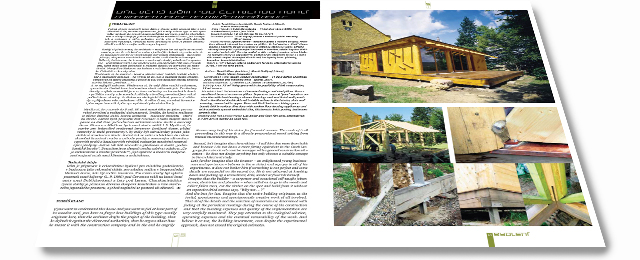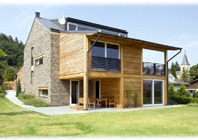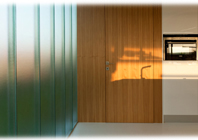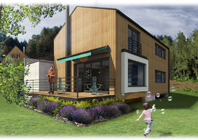|
I f you want to understand this house and you want to feel at least part of its wooden soul, you have to forget how buildings of this type usually originate here, that the architect drafts the project of the building, then he defends it against the client and authorities, then he argues about how he meant it with the construction company and in the end he angrily throws away half of his vision for financial reasons. The result of it all proceeding in this way is a directly proportional mood arising from mutual misunderstandings. Instead, let’s imagine that the architect – I call him that more from habit and because I do not know a more fitting equivalent in the Czech language for a structure’s creative manager with a general construction education – he does not design anything but only chooses a suitable concept in the architectural study. Let’s further imagine that the investor – an enlightened young businessman and sportsman – believes in the architect and says yes to all of his experiments. It does not bother him if something is not perfect and some details are successful on the second try. He is not ashamed at kneeling down and picking up a screwdriver, drill, sander or floor tile himself. Imagine that the builder – a carpenter and occasional self-taught joiner, carver, electrician and plumber – when called on to go to the woods and collect fallen trees, cut the timber on the spot and build from it without an expensive dried carcass says, “Why not ... ?” And the best for last. Imagine that the entire building originates as the joyful, spontaneous and spontaneously creative work of all involved. That all of the details and the selection of materials are determined with feeling at the periodical meetings during the course of the construction and that the building expenses and quality of the implementation are very carefully monitored. They pay attention to the ecological solution, operating expenses and the eventual removability of the work. And believe it or not, the building investment, even despite the experimental approach, does not exceed the original estimates. I think that it is not necessary to do projects for building permissions and implementation documentation for buildings of up to 5 million CZK. I claim that the quality of the implementation is directly proportionate to the time which the architect – the project manager – spends on the building. I would shorten the project part of the implementation of such small buildings to only two phases: a simple architectural study and the architect’s supervision. I would divide the finances and importance between them at 1:3. I think that buildings for small private investors (family houses, loft constructions or small business premises) should be approved as only an announcement to the building office. Only in this way will truly creative work return to the hand of the architect and he will not only be a limited user of typical components and catalogue products bound by many absurd regulations. Only in this way will people smarten up and stop building the “businessman’s baroque.” We will force them to at least partly address the question: “What are architecture and the environment?” whose correct and contemporary answer will clarify the relationship between the client and the architect. Technical InformationThe building is prepared for year-round habitation for a young businessman, in the future as a recreational facility for a young family in close proximity to the building where the investor’s parents live. The land of the old gamekeeper’s lodge (1880 AD) below Červená Rokle at the end of a forest path between Dobřichovice and Lety pod Lesem was chosen for the location of the building. A characteristic feature of the building is the visible wooden column structure and the vision of an open Japanese space, the completion of which will be taken care of by the user. Authors: Tomáš Klanc (architect), Marek Podlipný (client), Martin Sláma (carpenter) Construction Time: Rough wooden construction – 14 days before Christmas, 2003. Internal and finishing work – spring, 2004. Building Expenses: 1.2 million CZK. Built-Up Area: 75 m2 living space with the possibility of loft construction, 35 m2 terrace. Materials Used: Substructure – Concrete footings and steel pillars. Floor – ventilated beam structure on pillars. Superstructure – A “pure” wooden construction with load-bearing columns from logs and ventilated wall panels. Roof – Ventilated double skin with visible rafters in the interior, slate roof covering, covered with copper. Floor and Wall Surfaces – Living space: boards laid in various directions with sunken floor heating appliances and with randomly spaced embedded tiles, kitchenette: brick paving, bathroom: ceramic tiles. Heating and Hot Service Water: Gas boiler and floor fan coils, alternatively a 7 kW JOTUL heater on solid fuel. I f you want to understand this house and you want to feel at least part of its wooden soul, you have to forget how buildings of this type usually originate here, that the architect drafts the project of the building, then he defends it against the client and authorities, then he argues about how he meant it with the construction company and in the end he angrily throws away half of his vision for financial reasons. The result of it all proceeding in this way is a directly proportional mood arising from mutual misunderstandings. Instead, let’s imagine that the architect – I call him that more from habit and because I do not know a more fitting equivalent in the Czech language for a structure’s creative manager with a general construction education – he does not design anything but only chooses a suitable concept in the architectural study. Let’s further imagine that the investor – an enlightened young businessman and sportsman – believes in the architect and says yes to all of his experiments. It does not bother him if something is not perfect and some details are successful on the second try. He is not ashamed at kneeling down and picking up a screwdriver, drill, sander or floor tile himself. Imagine that the builder – a carpenter and occasional self-taught joiner, carver, electrician and plumber – when called on to go to the woods and collect fallen trees, cut the timber on the spot and build from it without an expensive dried carcass says, “Why not ... ?” And the best for last. Imagine that the entire building originates as the joyful, spontaneous and spontaneously creative work of all involved. That all of the details and the selection of materials are determined with feeling at the periodical meetings during the course of the construction and that the building expenses and quality of the implementation are very carefully monitored. They pay attention to the ecological solution, operating expenses and the eventual removability of the work. And believe it or not, the building investment, even despite the experimental approach, does not exceed the original estimates. I think that it is not necessary to do projects for building permissions and implementation documentation for buildings of up to 5 million CZK. I claim that the quality of the implementation is directly proportionate to the time which the architect – the project manager – spends on the building. I would shorten the project part of the implementation of such small buildings to only two phases: a simple architectural study and the architect’s supervision. I would divide the finances and importance between them at 1:3. I think that buildings for small private investors (family houses, loft constructions or small business premises) should be approved as only an announcement to the building office. Only in this way will truly creative work return to the hand of the architect and he will not only be a limited user of typical components and catalogue products bound by many absurd regulations. Only in this way will people smarten up and stop building the “businessman’s baroque.” We will force them to at least partly address the question: “What are architecture and the environment?” whose correct and contemporary answer will clarify the relationship between the client and the architect. Technical InformationThe building is prepared for year-round habitation for a young businessman, in the future as a recreational facility for a young family in close proximity to the building where the investor’s parents live. The land of the old gamekeeper’s lodge (1880 AD) below Červená Rokle at the end of a forest path between Dobřichovice and Lety pod Lesem was chosen for the location of the building. A characteristic feature of the building is the visible wooden column structure and the vision of an open Japanese space, the completion of which will be taken care of by the user. Authors: Tomáš Klanc (architect), Marek Podlipný (client), Martin Sláma (carpenter) Construction Time: Rough wooden construction – 14 days before Christmas, 2003. Internal and finishing work – spring, 2004. Building Expenses: 1.2 million CZK. Built-Up Area: 75 m2 living space with the possibility of loft construction, 35 m2 terrace. Materials Used: Substructure – Concrete footings and steel pillars. Floor – ventilated beam structure on pillars. Superstructure – A “pure” wooden construction with load-bearing columns from logs and ventilated wall panels. Roof – Ventilated double skin with visible rafters in the interior, slate roof covering, covered with copper. Floor and Wall Surfaces – Living space: boards laid in various directions with sunken floor heating appliances and with randomly spaced embedded tiles, kitchenette: brick paving, bathroom: ceramic tiles. Heating and Hot Service Water: Gas boiler and floor fan coils, alternatively a 7 kW JOTUL heater on solid fuel. I f you want to understand this house and you want to feel at least part of its wooden soul, you have to forget how buildings of this type usually originate here, that the architect drafts the project of the building, then he defends it against the client and authorities, then he argues about how he meant it with the construction company and in the end he angrily throws away half of his vision for financial reasons. The result of it all proceeding in this way is a directly proportional mood arising from mutual misunderstandings. Instead, let’s imagine that the architect – I call him that more from habit and because I do not know a more fitting equivalent in the Czech language for a structure’s creative manager with a general construction education – he does not design anything but only chooses a suitable concept in the architectural study. Let’s further imagine that the investor – an enlightened young businessman and sportsman – believes in the architect and says yes to all of his experiments. It does not bother him if something is not perfect and some details are successful on the second try. He is not ashamed at kneeling down and picking up a screwdriver, drill, sander or floor tile himself. Imagine that the builder – a carpenter and occasional self-taught joiner, carver, electrician and plumber – when called on to go to the woods and collect fallen trees, cut the timber on the spot and build from it without an expensive dried carcass says, “Why not ... ?” And the best for last. Imagine that the entire building originates as the joyful, spontaneous and spontaneously creative work of all involved. That all of the details and the selection of materials are determined with feeling at the periodical meetings during the course of the construction and that the building expenses and quality of the implementation are very carefully monitored. They pay attention to the ecological solution, operating expenses and the eventual removability of the work. And believe it or not, the building investment, even despite the experimental approach, does not exceed the original estimates. I think that it is not necessary to do projects for building permissions and implementation documentation for buildings of up to 5 million CZK. I claim that the quality of the implementation is directly proportionate to the time which the architect – the project manager – spends on the building. I would shorten the project part of the implementation of such small buildings to only two phases: a simple architectural study and the architect’s supervision. I would divide the finances and importance between them at 1:3. I think that buildings for small private investors (family houses, loft constructions or small business premises) should be approved as only an announcement to the building office. Only in this way will truly creative work return to the hand of the architect and he will not only be a limited user of typical components and catalogue products bound by many absurd regulations. Only in this way will people smarten up and stop building the “businessman’s baroque.” We will force them to at least partly address the question: “What are architecture and the environment?” whose correct and contemporary answer will clarify the relationship between the client and the architect. Technical InformationThe building is prepared for year-round habitation for a young businessman, in the future as a recreational facility for a young family in close proximity to the building where the investor’s parents live. The land of the old gamekeeper’s lodge (1880 AD) below Červená Rokle at the end of a forest path between Dobřichovice and Lety pod Lesem was chosen for the location of the building. A characteristic feature of the building is the visible wooden column structure and the vision of an open Japanese space, the completion of which will be taken care of by the user. Authors: Tomáš Klanc (architect), Marek Podlipný (client), Martin Sláma (carpenter) Construction Time: Rough wooden construction – 14 days before Christmas, 2003. Internal and finishing work – spring, 2004. Building Expenses: 1.2 million CZK. Built-Up Area: 75 m2 living space with the possibility of loft construction, 35 m2 terrace. Materials Used: Substructure – Concrete footings and steel pillars. Floor – ventilated beam structure on pillars. Superstructure – A “pure” wooden construction with load-bearing columns from logs and ventilated wall panels. Roof – Ventilated double skin with visible rafters in the interior, slate roof covering, covered with copper. Floor and Wall Surfaces – Living space: boards laid in various directions with sunken floor heating appliances and with randomly spaced embedded tiles, kitchenette: brick paving, bathroom: ceramic tiles. Heating and Hot Service Water: Gas boiler and floor fan coils, alternatively a 7 kW JOTUL heater on solid fuel. I f you want to understand this house and you want to feel at least part of its wooden soul, you have to forget how buildings of this type usually originate here, that the architect drafts the project of the building, then he defends it against the client and authorities, then he argues about how he meant it with the construction company and in the end he angrily throws away half of his vision for financial reasons. The result of it all proceeding in this way is a directly proportional mood arising from mutual misunderstandings. Instead, let’s imagine that the architect – I call him that more from habit and because I do not know a more fitting equivalent in the Czech language for a structure’s creative manager with a general construction education – he does not design anything but only chooses a suitable concept in the architectural study. Let’s further imagine that the investor – an enlightened young businessman and sportsman – believes in the architect and says yes to all of his experiments. It does not bother him if something is not perfect and some details are successful on the second try. He is not ashamed at kneeling down and picking up a screwdriver, drill, sander or floor tile himself. Imagine that the builder – a carpenter and occasional self-taught joiner, carver, electrician and plumber – when called on to go to the woods and collect fallen trees, cut the timber on the spot and build from it without an expensive dried carcass says, “Why not ... ?” And the best for last. Imagine that the entire building originates as the joyful, spontaneous and spontaneously creative work of all involved. That all of the details and the selection of materials are determined with feeling at the periodical meetings during the course of the construction and that the building expenses and quality of the implementation are very carefully monitored. They pay attention to the ecological solution, operating expenses and the eventual removability of the work. And believe it or not, the building investment, even despite the experimental approach, does not exceed the original estimates. I think that it is not necessary to do projects for building permissions and implementation documentation for buildings of up to 5 million CZK. I claim that the quality of the implementation is directly proportionate to the time which the architect – the project manager – spends on the building. I would shorten the project part of the implementation of such small buildings to only two phases: a simple architectural study and the architect’s supervision. I would divide the finances and importance between them at 1:3. I think that buildings for small private investors (family houses, loft constructions or small business premises) should be approved as only an announcement to the building office. Only in this way will truly creative work return to the hand of the architect and he will not only be a limited user of typical components and catalogue products bound by many absurd regulations. Only in this way will people smarten up and stop building the “businessman’s baroque.” We will force them to at least partly address the question: “What are architecture and the environment?” whose correct and contemporary answer will clarify the relationship between the client and the architect. Technical InformationThe building is prepared for year-round habitation for a young businessman, in the future as a recreational facility for a young family in close proximity to the building where the investor’s parents live. The land of the old gamekeeper’s lodge (1880 AD) below Červená Rokle at the end of a forest path between Dobřichovice and Lety pod Lesem was chosen for the location of the building. A characteristic feature of the building is the visible wooden column structure and the vision of an open Japanese space, the completion of which will be taken care of by the user. Authors: Tomáš Klanc (architect), Marek Podlipný (client), Martin Sláma (carpenter) Construction Time: Rough wooden construction – 14 days before Christmas, 2003. Internal and finishing work – spring, 2004. Building Expenses: 1.2 million CZK. Built-Up Area: 75 m2 living space with the possibility of loft construction, 35 m2 terrace. Materials Used: Substructure – Concrete footings and steel pillars. Floor – ventilated beam structure on pillars. Superstructure – A “pure” wooden construction with load-bearing columns from logs and ventilated wall panels. Roof – Ventilated double skin with visible rafters in the interior, slate roof covering, covered with copper. Floor and Wall Surfaces – Living space: boards laid in various directions with sunken floor heating appliances and with randomly spaced embedded tiles, kitchenette: brick paving, bathroom: ceramic tiles. Heating and Hot Service Water: Gas boiler and floor fan coils, alternatively a 7 kW JOTUL heater on solid fuel. |
|





















