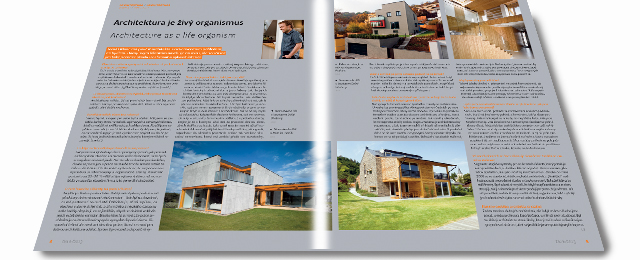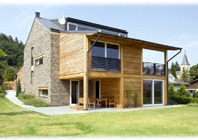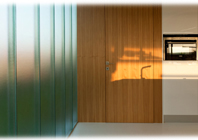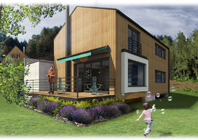|
T omas Klanc has the reputation of an architect with unconventional views on housing. He designs houses for his clients according to their equirements and also helps them to realise construction and to equip and furnish the interior. You provide your clients with co-operation from the design all the way to final building approval. Is that common practice?It is a sort of added value within our studio. We try to build with clients everything that we come up with and design and also try to help them with a choice of contractors, realisation of the interior and also gardens. In ahypothetical football match where good architecture is, on the one side, up against anumber of problems that need to be dealt with on the other side, the winning goal is, for me, in the constructed finished building (laughter). Are you doing that to just earn more from it or do you need to have everything under your control?I love architecture. Iwanted to be an architect from my first class at primary school. Ahouse is something like a baby for me. Ababy that Iwant to give birth to as well as to bring it up properly. Have you ever done any building with your own hands?Certainly. A flat and studio and not just for myself. I was lucky at the beginning of my career to have some interesting and brave clients who weren’t afraid to entrust me with the realisation of the whole house. Thereby I learnt a lot of things that I have drawn on up to this day. I found out that the only thing that works on a building site is to have a project in one hand and money in the other. Those are the only communication tools that everyone understands. (laughter) What if somebody wants to build a house himself?Self-build is nowadays a neglected way to build a family house. Myself, I have a lot of experience in this and wouldn’t build my own house any other way. However, this is not the way for everybody. After all one gets a little dirty on a building site and it also takes quite some time. Still in my experience I firmly believe that an informed and organisationally capable builder can build a circa 20-30 times bigger and better equipped house if self-built than he would be offered within the budget by a building company as a general contractor. What do you discuss with your clients at the first meeting?Firstly I listen to them for a considerable amount of time. They all are involved in some profession and their ideas are determined by their experiences – where they were on holiday, what his/her neighbour has built etc. I ask them to write down what they want to have in the house and to, for instance, copy what they like from amagazine or book...so that I could identify with their aesthetic perception. Many clients think that an architect’s job is to come up with a layout of the house on squared paper. The layout is not even a tenth of the work that must be done for good architecture though. To design a house correctly from an operational and layout point of view is routine for me, something to be likened to a surgeon sowing up awound. But I am here to get the houses further to the unification of five factors that a house must meet. Layout is the first factor. What are the others?It is the appearance of the house and its form. It must be balanced from proposition, size and type points of view as well as with regard to the fact as for which client it is being built. The third factor is the structural design of the house. Architecturally valuable houses are designed in such away that heir structure is legible and often even visually admitted. That means that if something is made from concrete, I won’t plaster over it but will create polished concrete. When roof trusses are from timber beams, Iwon’t cover them with plasterboard. The forth factor is the interior, which doesn’t mean going to a shop and buying it. Not for me. When the interior is done together with an architect, this must be taken into consideration at the very beginning. If I want to have a library somewhere, then it must be built-in within a niche – and it must be built there during construction. The same applies to the kitchen. I want to have awindow behind the work top in order to see out into the garden, so I have to think about this whilst designing it. And finally the fifth factor: The house should fit within the surrounding environment with its shape and appearance. That is the only way for the creating of a real property with an ambition to outlive its builders. Without such an approach, the house is only an expansive pile of things stuck on top of one another, which therefore will lose value. Do you go to view the building plot right after your first meeting?I certainly do just that. What are important are the cardinal points and the view. It is a joy when I can look out from a window and see a pleasant looking tree for instance. Now we are building several houses on atypical plots, for instance on a hill from where there is a beautiful view and on a narrow triangular plot with restricted access. People don’t often go to an architect as they are scared that it will be expensive and they would rather buy a standard house project.There is nothing wrong with standard house projects. They were built in the times of the Austrian-Hungarian Empire as well as during the First Republic. But standard houses built in Czech after 1989 are a phenomenon that has no parallel. This was caused by a severed crafting tradition and a loss of sense for architecture and the countryside, which made one believe that everything is possible. This allowed the origin of monstrosities that have entirely destroyed the Czech countryside. Fortunately, architecture is a live organism and as we have already been convinced many times in history, only real value outlives its builders. The situation regarding standard housetype projects in the market has got considerably better, there are even tenders organised for them. Unfortunately, you will still find a great deal of those tasteless images in catalogues. A family house should, as a property, have in each moment of its lifespan such value for which it had been built plus the price of the land. This cannot be said about standard housetype projects that are often representing only the land’s value. What house would you build?A sort of unrestrained one with visible load-bearing structures, different materials and many glazed areas. I like an open and variable space, connecting the interior with a garden. I like experimenting and combining various approaches to the interior. I like exoticism but everything must be purposeful, moderate and thought out on the spot. Do you sufer from job deformation? Do you look at how houses are built when on holiday for instance?I can hardly drive because I look at houses instead of driving. One glance and I know how the house is built, where the bathroom is and where it may be leaking, where there are thermal bridges... When on holiday, I go to look at nice houses and rather avoid historical tourist centres. Ialways read up on the particular area in advance and find houses from the present day and from the recent past and I go and view them. My wife and I cycle a lot and often come across anice house unexpectedly. Once in awhile we meet with friends from school and instead of watching football, we view photos of houses, for instance from India, Israel or Indonesia... All segments nowadays mention the word crises. Did it also affect your studio?Regarding the segment of atypical development for a private client who requires a slightly higher standard, the crises had relatively the least effect. I don’t see the crises as something wrong but as a cleansing mechanism. Unbelievable things have been happening in the building industry since the year 2008. Real estate agents overvalued unsellable buildings by one hundred percent. People, unfortunately, were queuing for it. Speculators thought that if they had bought a hovel and reconstructed it, they would sell it with a huge profit just for it being located in Prague. As I have already said, architecture is, fortunately, a live organism, which means that only valuable objects such as villas in Art Nouveau and functionalistic styles will outlive it. Which Czech architect do you respect most?I know a lot of good architects but if I am to specify a name I would state professor Jan Bočan, whom I studied under. He was a fine architect from the old school, who had a lot of influence on me from a professional point of view as well as for his human emphatic approach. For the magazine DEVELOPMENT NEWS asked Marie Skrcena |
HAS BEEN WRITTEN ABOUTBLOG - RELATED ARTICLES |
|













.jpg)










